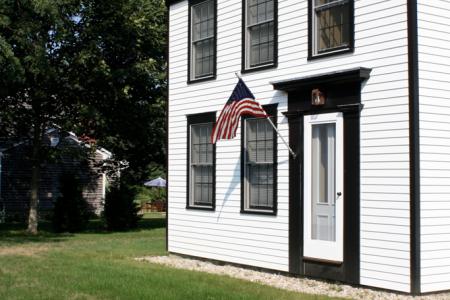Italianate Custom Cape Cod Renovation and Remodel
May 2012
This beautiful Italianate style home constructed in Orleans, MA Cape Cod is an antique construction home where I built and addition and completely renovated to bring up to contemporary living quality with modern standards.
This home is approximately 2500 sq. ft. 4 bedroom 3 1/2 bath. Two car garage. With a 30x36 barn. Trying to stay with the originality of the home I used bodyguard trim for the exterior painted black. On the addition I replicated the existing house, keeping with large overhangs with tall facia & frieze. I also kept with the flat roof, with just a slight pitch to shed water. On the flat portion I used a rubber roof membrane. On the pitched roof a architectural asphalt shingle. The siding I used a primed finger jointed red cedar. The windows are brosco tilt wash windows made to replicate the original windows. All wood construction with true divided light. Historic sill made or red cedar for longevity.
I kept with the existing layout of the original home, removing some doors to open it up. I re used the original interior doors and hardware. I salvaged the hardwood on the second floor, but replaced the first floor with knotty red pine. I had both chimneys rebuilt. One for a wood stove, the other I converted into a working fireplace. The interior door and window casing is 1x5 with 5/4 x 6 for the head pieces. I salvaged some original door and window casing as it was unique. The kitchen cabinets were custom made, with a soapstone countertop and sink.
The barn:
The barn I used Azek exterior trim with the same detail as on the house.
The barn doors are 1x6 cvg red cedar.


